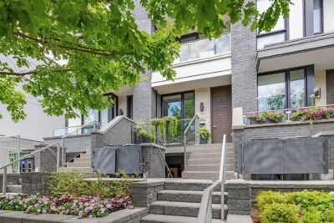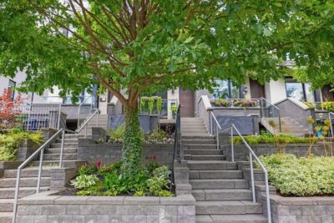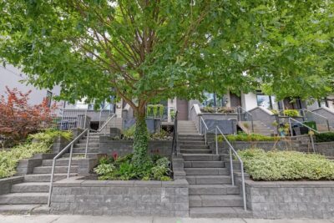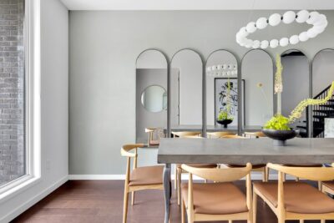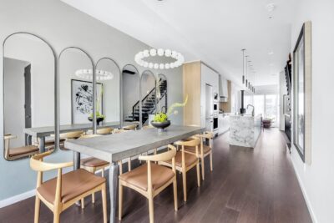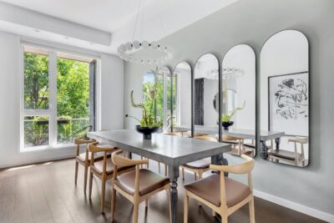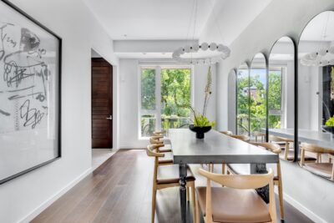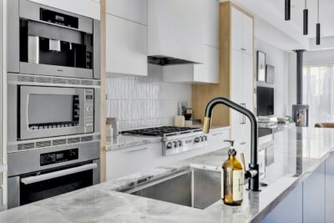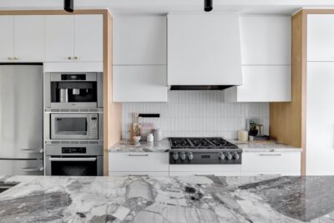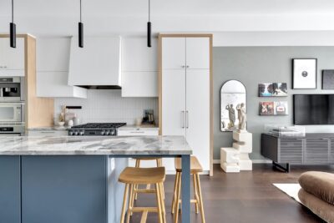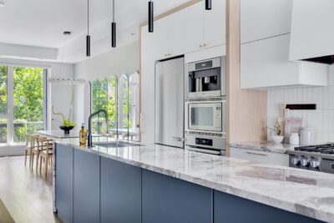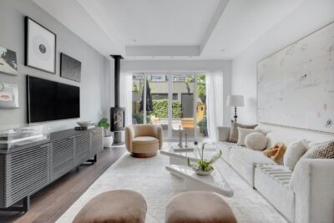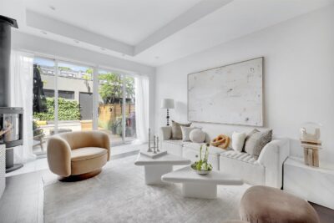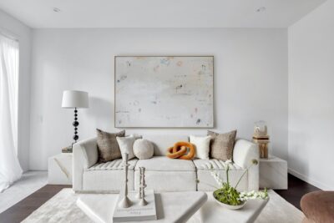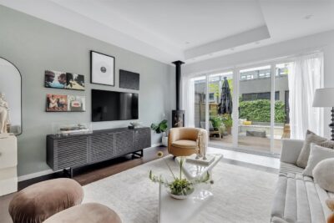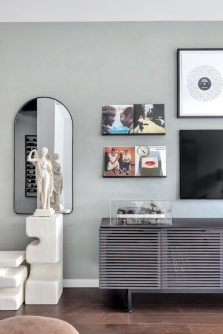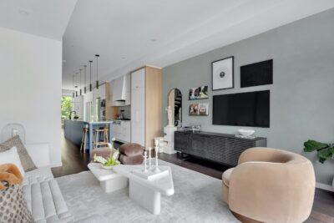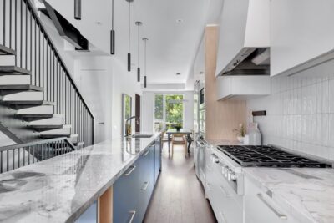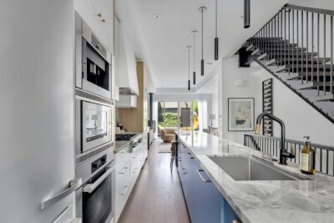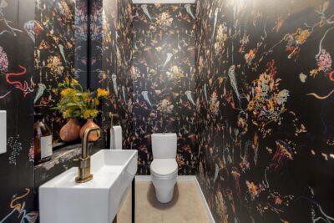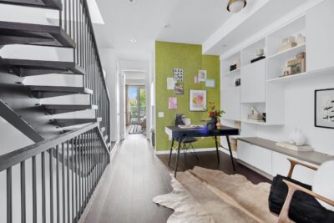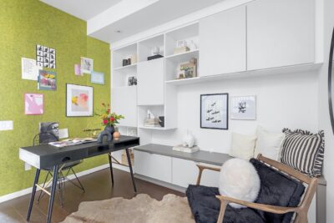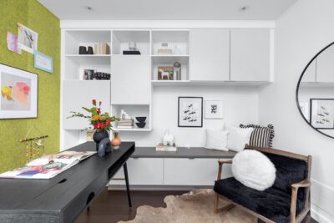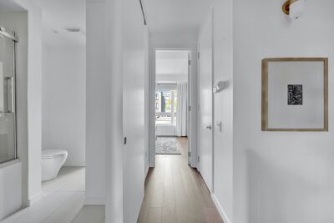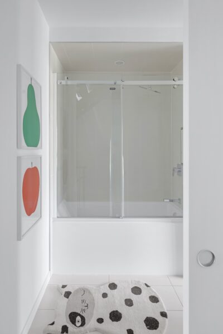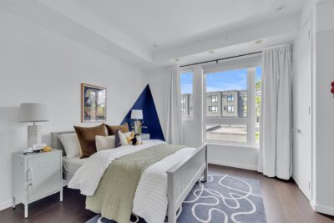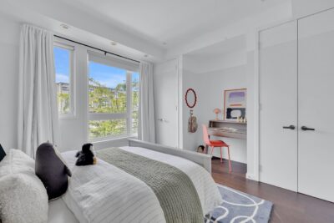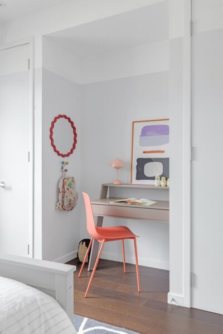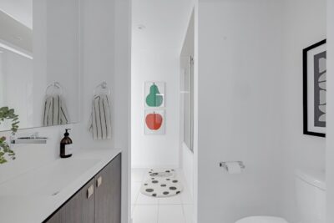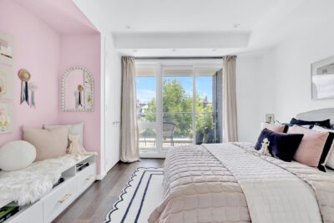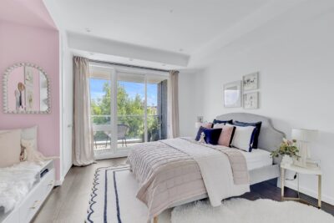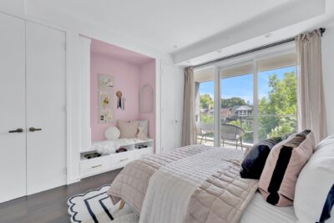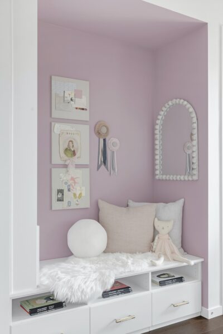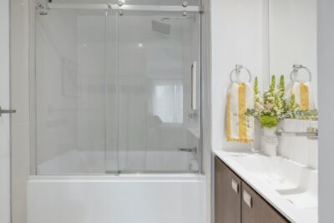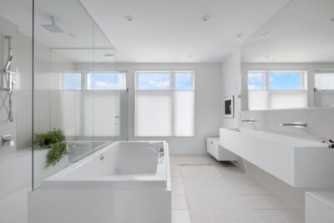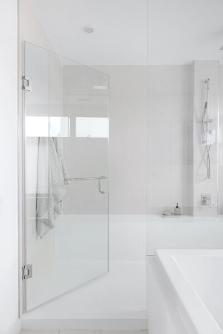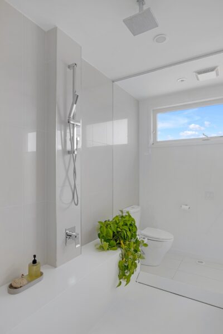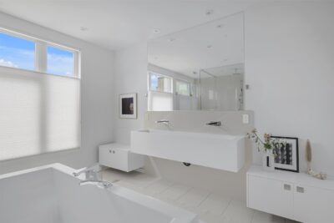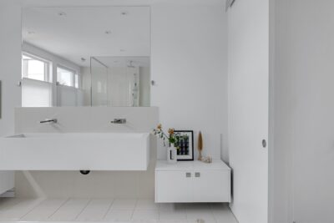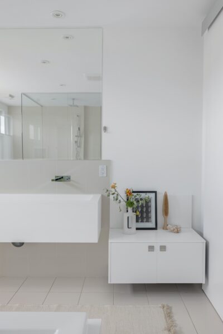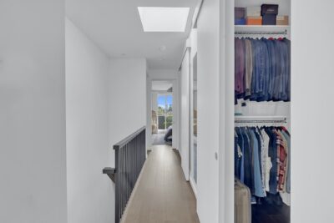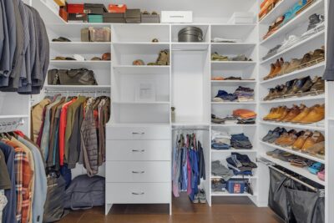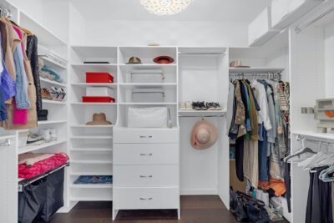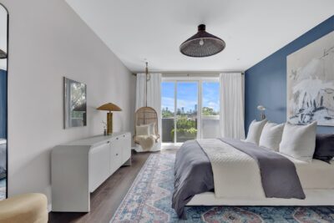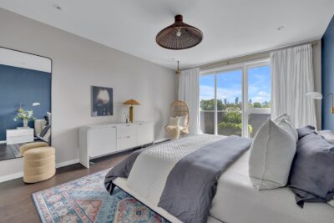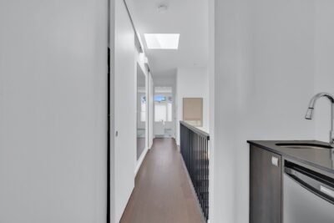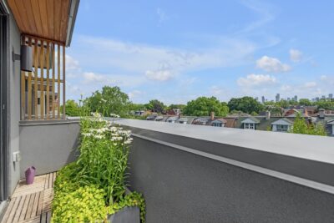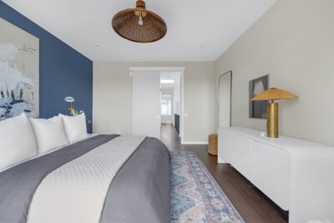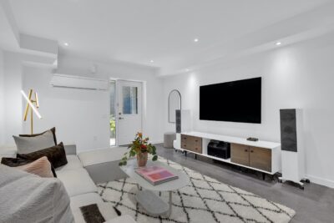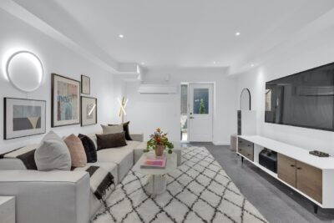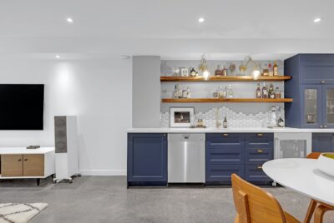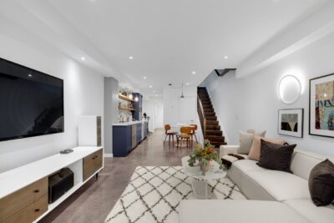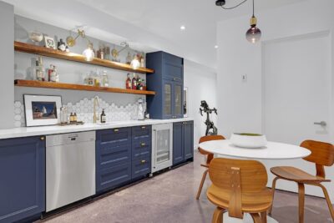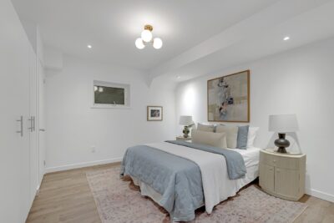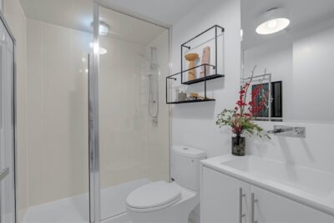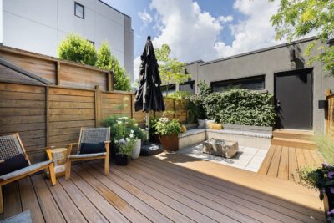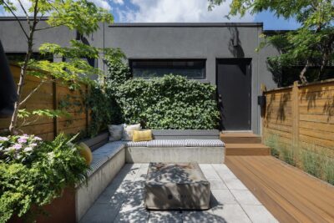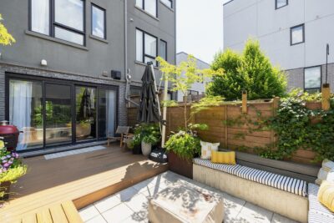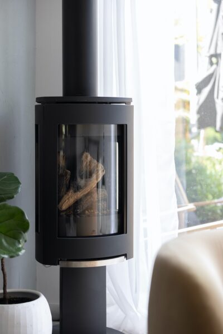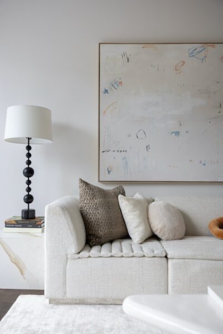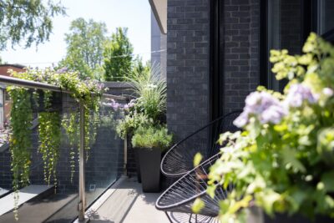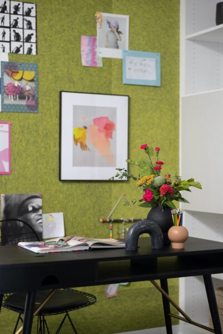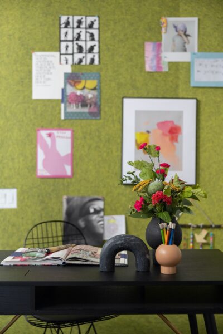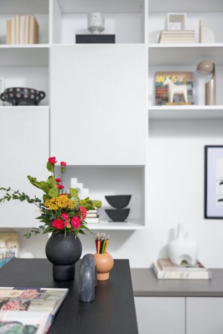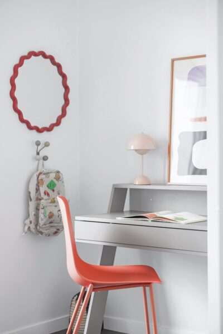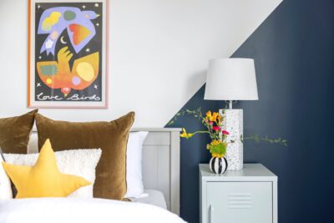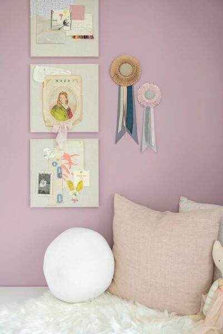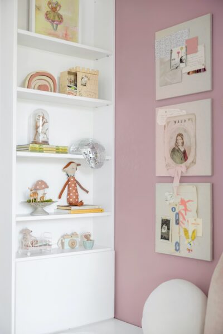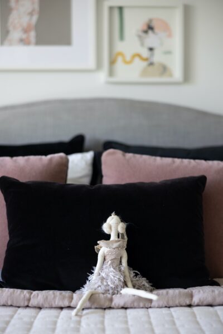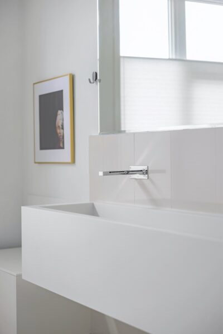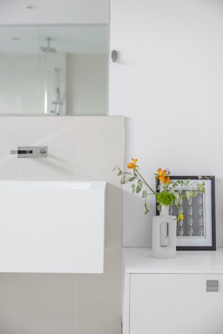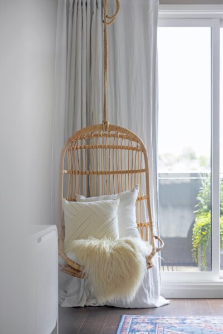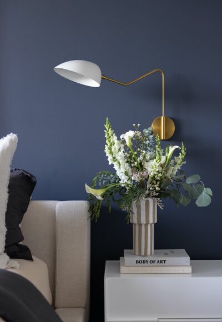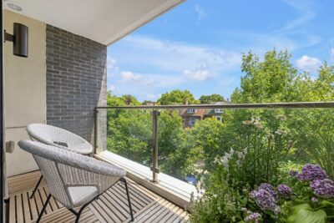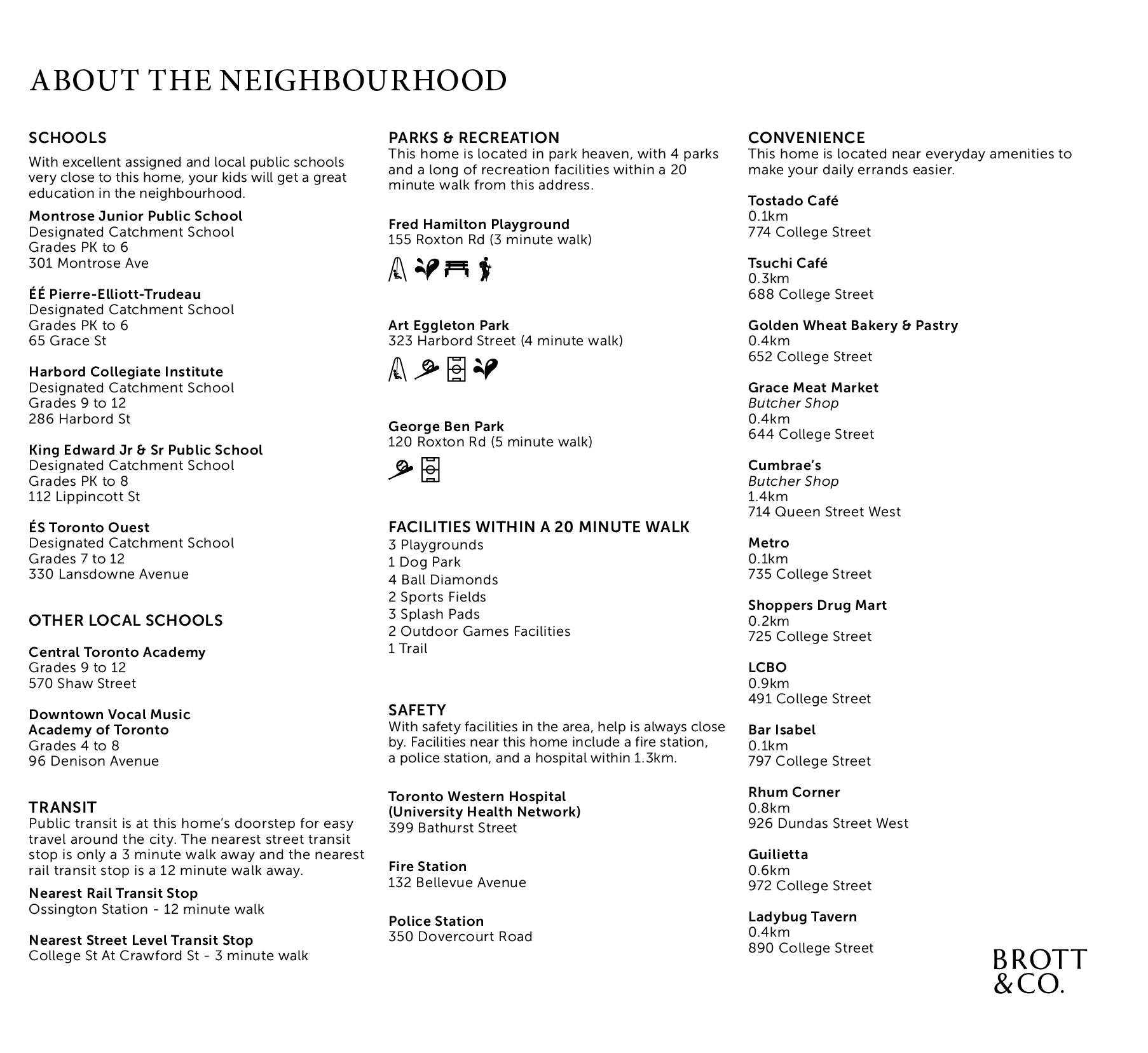SOLD
3+1 BEDROOMS
5 BATHROOMS
3,050 SQFT TOTAL
2,307 SQFT ABOVE GRADE
Ciao Mi Amor!
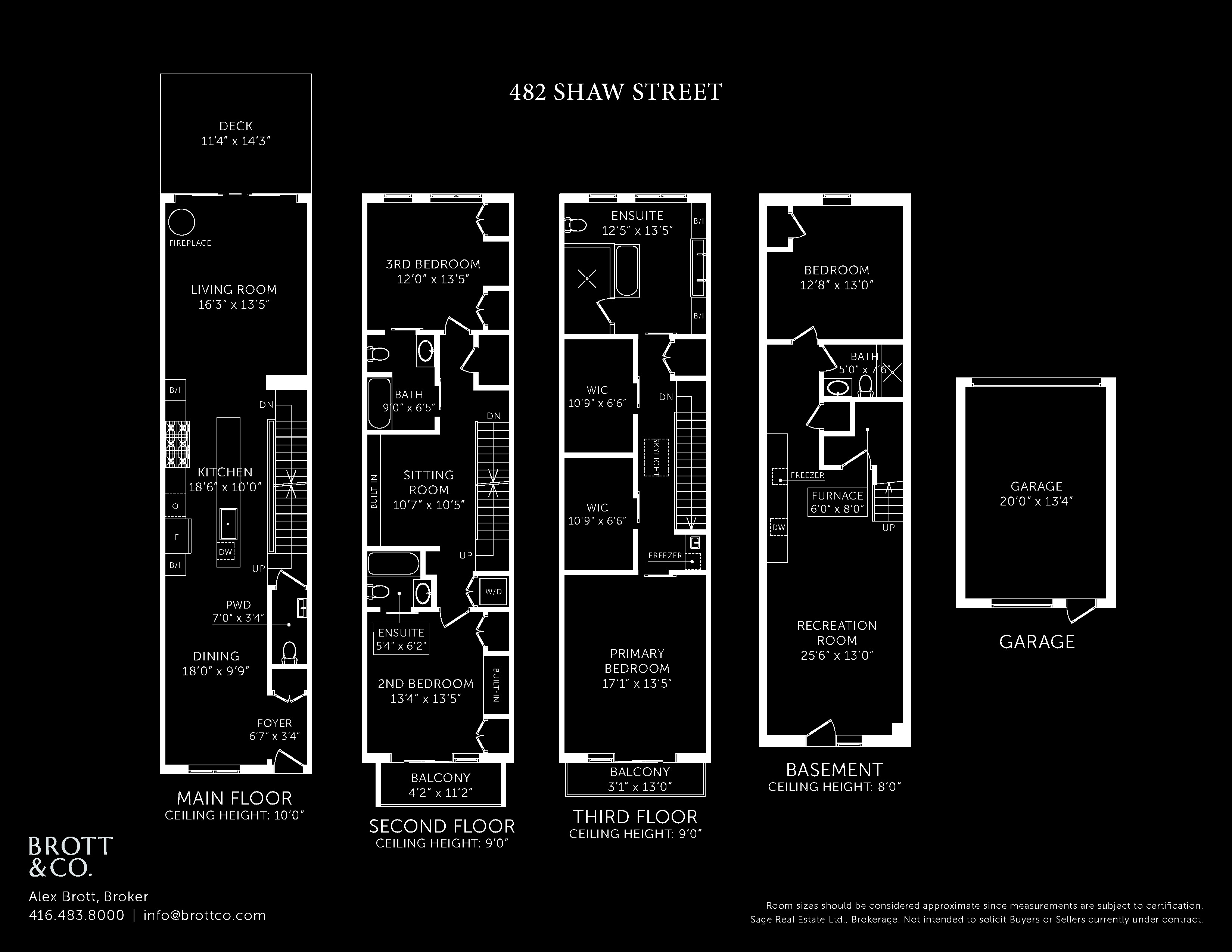
Things to Love in Our Sellers’ Words
- We used to drive by these townhouses and daydream about living in the neighbourhood. Actually living in one has surpassed our expectations.
- The location is amazing – 5 minutes in any direction leads to the best of the city! There are parks galore with Trinity Bellwoods a 10 min walk south, Christie Pitts is 10 minutes north, Dufferin Grove is 10 minutes west, and we have a handful of really great parks just a block away.
- Sunday evening Bocce and Champagne at Fred Hamilton Park is a tradition. (Not to mention an amazing playground our kids love). We really are spoiled for greenspace in this neighbourhood.
- The BEST restaurants and bars in the city are all a short walk. This list is endless but we love walking to Bar Isabel or hanging with the crew at Rhum Corner (the Grioux is the best), and of course delicious Italian at Giulietta. Then there are the cafes, bakeries and Portuguese vibes up and down college.
- Easy eats are also close – kids love the Pizzaville at Roxton and College. The dad-crew can be found at a midnight A&W run after a long night of pints at the Ladybug tavern. It’s just a fantastic community regardless of what stage of life you’re in.
- The house is a hidden gem of a space in the city with a garage, walk-in closets and storage, a backyard we designed for easy maintenance, entertaining and an oasis away from the bustle of the street. It’s a big space – midtown conveniences in a downtown townhouse. Really hard to leave it!
- We love to cook and entertain and reconfigured the main floor to support family and adult time. The basement was set up for movies, hangs and a separation of adults and kids when we hosted larger gatherings.
- We’ll miss sunny morning coffees on the front porch and watching the world go by along Shaw. We’ll miss our kids’ friends calling on them to hang out and summer evening walks to get gelato.
- The community on Roxton and Shaw is unbelievable and we have made long-term friends with both the adults and the kids. Among so many positives, this is the one we will miss the most. It’s a great community and a “little village” in the big city. Best neighbours hands down – we cannot overstate the value of community.
- There is an unofficial “Puppy Hour” at the Central Toronto Academy field and many dog friends all around.
- Love the 1.5 car garage – we can fit our sedan, workout equipment, recreational storage and yard items. It’s proven to be a solid workout space with the car parked in the lane.
- Overall, the house and the hood are amazing. We are moving only a few blocks away!
Updates and Improvements
2016
- Finished the backyard with the composite deck, cement seating area, stone patio, gas fireplace, corten steel planter and landscaping (plus wiring in outdoor speakers).
- Installed built-ins in every closet – two in each second-floor bedroom, both walk-ins on the third-floor retreat, main floor hallway closet, etc.
- Garage shelving/storage built to enhance storage and organization.
- Re-ran ethernet wiring throughout the home to support high-speed internet on every floor and ability to ceiling mount access points as needed.
- Waterproofed the outside wall in the basement (west wall).
- Weeping tile/drainage installed including drain pipe from window well to the drainage system and inside wall protection to ensure water drained directly into the drainage system.
- The framing, drywall and flooring were then replaced in the basement bedroom, and a built-in vanity was installed for storage.
2017
- Installed a custom California Kitchens built-in for books and filing on the second floor.
2022
- Reconfigured and updated the basement – converting from a separate apartment to a living space. This included removing walls to open up the space, polished cement flooring, and custom bar area with new appliances – dishwasher and wine fridge.
- Note: the bar is still roughed in for a full kitchen if a future conversion is desired. The basement closet is also roughed in for a washer/dryer.
2023
- Re-finished the main floor including a new, custom Skona kitchen, new lighting, the removal of all glass (on every floor) and the installation of custom railings.
- Reconfigured the kitchen and moved the range top and venting to the south wall instead of in and over the island. Installed new Miele range top.
- Tiled bathrooms and entryways. Added the best wallpaper, new fixtures and sink/counter in the bathroom.
- Re-did top floor insulation to enhance efficiency and resolve vapour barrier issues. The entire third-floor ceiling was removed, spray foam insulation installed and ceiling/ fixtures redone.
- Installed a built-in nook in one of the two bedrooms on the second floor.
- Had all new piping installed to facilitate easy maintenance of the combination boiler.
- Completed multiple HVAC upgrades: replaced AC coil on the second floor (the old system didn’t cool well) and upgraded the air handler to support better cooling. We installed a central humidifier and replaced the pumps that drive heated floors for the basement.
- Roof was also updated to ensure any water would not pool and would drain via spouts.
2024
- The addition of the Jotul natural gas stove/fireplace.
- Regular maintenance/updates of paint, etc.
Additional Information
Possession | September 23rd
Property Taxes | $9,313.06 / 2024
Size | 2,307 sq ft above grade, 3,050 total sq ft
Parking | 1 car detached garage
Mechanics | Fan Coil/Gas and Central A/C
Inclusions | Miele fridge, dishwasher, range cooktop and coffee machine, Panasonic microwave, Vent-A-Hood range hood. Miele dishwasher and KitchenAid wine fridge in basement. All light fixtures, built-ins and window coverings not outlined in exclusions.
Exclusion | Primary bedroom hanging chair. Light fixtures in the dining room, walk in closet, third floor bar area and basement. Living room record shelves and shelves over basement bar. All art, TVs and mounts. Wifi access points on ceilings of the 1st floor, 3rd floor and basement. Gym equipment in the garage and backyard speakers.
*Light fixtures to be replaced prior to closing.
